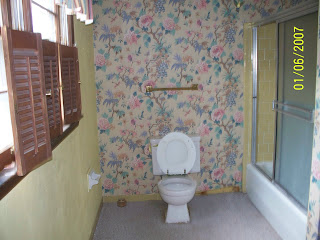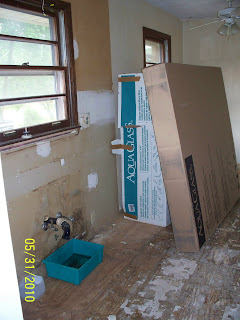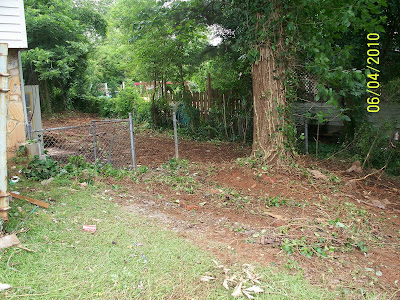PAID to ROADTRIP ! YES PLEASE! I want $ 1,500! SEAR's is paying for people to travel and write about it!! Go to: www.Exploringmyamerica.com SERIOUSLY!!! I'd go if I didn't have to work!
I found this while on Craigslist.com. They were trying to get people to apply. Wish I could go, so I'm sharing it with you. Hopefully someone will get to go on this AWESOME opportunity!! Goodluck!
Friday, June 18, 2010
Monday, June 14, 2010
The Backyard= The Amazon...Well not really.

When we first saw our Bright Little House we were so overwhelmed by her backyard that we have a hard time remembering anything else from that first day...except maybe our memory of sitting in our car in her driveway and looking at each other with stunned silence. I mean there wasn't much to say... It was that bad.
We could have called our house 'Grey Gardens' haha...
But once we got over the initial shock of her state, we could start to see her beauty and decided to go for it. After that we rolled up our sleeves and got to work. The more we cleaned her up the more we began to fall in love with her. Bright Little House went from our starter/ investment home to "maybe she'll be our forever home?". We can't imagine selling her at this point, I know we can't see what the future might bring us..maybe we will one day grow out of her and need to move on, but that seems so far in the future.
So I will show you how we fell in love with our Bright Little House..
The first thing we tackled right after signing papers was the backyard. Weeds had been left to grow for so long that some of them were taller then seven feet!
See...

I don't know how long it was left to seed, but all of the 'knock out' or wild roses had started to grow new plants from their roots! It took several days, a lot of hard manual work, and a rented tractor...






Because we all know I love PICTURES more than anything else, I'm posting more pictures than words..I guess this will be less 'blog' and more photo album. Oh well.
Here are some before and after pictures.
Here are some before and after pictures.
Thursday, June 3, 2010
Our Guest Bathroom
When we first went to see our house it was listed as four bedrooms and two bathrooms. When we finally saw it in person we realized it wasn't what we thought, which was 4 bedrooms upstairs along with two bathrooms, one which would be a master and one which would be a guest bath, BUT it was actually three bedrooms, one giant bathroom upstairs and a separate one bedroom/one bath apartment down in the basement. That set-up is nice, but wouldn't fly for us. We will be having LOTS of kids and family members and sharing a bath together sounded like a National Lampoon vacation....so we measured walls and wrote it all out on paper to figure out how we could fit another bathroom in the small space upsairs. We were able to fit a bathtub, toilet, and sink into that small space. We're extremely proud of ourselves.  We decided to eliminate the linen and coat closet, along with thier hallway to add more space since there was already another linen closet anyway on the other side of the stairs. So we tore down walls and roughed in plumbing. We did most of the tearing apart ourselves, but when it came to plumbing we hired a professional. The first thing we did was rip up the old nasty carpet in the bathroom and found TILE underneath!!
We decided to eliminate the linen and coat closet, along with thier hallway to add more space since there was already another linen closet anyway on the other side of the stairs. So we tore down walls and roughed in plumbing. We did most of the tearing apart ourselves, but when it came to plumbing we hired a professional. The first thing we did was rip up the old nasty carpet in the bathroom and found TILE underneath!! 

 Why, why, why would somone put carpet over perfectly good, albiet outdated, tile? We were shocked. At first we thought we'd keep the tile, but we soon figured out that years of being moist under carpet had loosened the grout and cement and a few tiles had begun to pop off on thier own.
Why, why, why would somone put carpet over perfectly good, albiet outdated, tile? We were shocked. At first we thought we'd keep the tile, but we soon figured out that years of being moist under carpet had loosened the grout and cement and a few tiles had begun to pop off on thier own.  Then we started taking everything apart and called a pro,
Then we started taking everything apart and called a pro,  Here is the bathroom upstairs BEFORE:
Here is the bathroom upstairs BEFORE: 

 Here is the hallway and closets...
Here is the hallway and closets...  At the back of this linen closet is the top, of the roof, of the stairs going down to the basement apartment.
At the back of this linen closet is the top, of the roof, of the stairs going down to the basement apartment.  And on the other side, is the coat closet for the house, so if you had guests they would have had to come upstairs to take off thier coat.
And on the other side, is the coat closet for the house, so if you had guests they would have had to come upstairs to take off thier coat.  Conviently the closets were right next to the sink and tub so we could open up the walls and use that square footage. Here is our GUEST BATHROOM during:
Conviently the closets were right next to the sink and tub so we could open up the walls and use that square footage. Here is our GUEST BATHROOM during: 








 Here is a quick video of our beautiful guest bathroom:
Here is a quick video of our beautiful guest bathroom:
 We decided to eliminate the linen and coat closet, along with thier hallway to add more space since there was already another linen closet anyway on the other side of the stairs. So we tore down walls and roughed in plumbing. We did most of the tearing apart ourselves, but when it came to plumbing we hired a professional. The first thing we did was rip up the old nasty carpet in the bathroom and found TILE underneath!!
We decided to eliminate the linen and coat closet, along with thier hallway to add more space since there was already another linen closet anyway on the other side of the stairs. So we tore down walls and roughed in plumbing. We did most of the tearing apart ourselves, but when it came to plumbing we hired a professional. The first thing we did was rip up the old nasty carpet in the bathroom and found TILE underneath!! 

 Why, why, why would somone put carpet over perfectly good, albiet outdated, tile? We were shocked. At first we thought we'd keep the tile, but we soon figured out that years of being moist under carpet had loosened the grout and cement and a few tiles had begun to pop off on thier own.
Why, why, why would somone put carpet over perfectly good, albiet outdated, tile? We were shocked. At first we thought we'd keep the tile, but we soon figured out that years of being moist under carpet had loosened the grout and cement and a few tiles had begun to pop off on thier own.  Then we started taking everything apart and called a pro,
Then we started taking everything apart and called a pro,  Here is the bathroom upstairs BEFORE:
Here is the bathroom upstairs BEFORE: 

 Here is the hallway and closets...
Here is the hallway and closets...  At the back of this linen closet is the top, of the roof, of the stairs going down to the basement apartment.
At the back of this linen closet is the top, of the roof, of the stairs going down to the basement apartment.  And on the other side, is the coat closet for the house, so if you had guests they would have had to come upstairs to take off thier coat.
And on the other side, is the coat closet for the house, so if you had guests they would have had to come upstairs to take off thier coat.  Conviently the closets were right next to the sink and tub so we could open up the walls and use that square footage. Here is our GUEST BATHROOM during:
Conviently the closets were right next to the sink and tub so we could open up the walls and use that square footage. Here is our GUEST BATHROOM during: 








 Here is a quick video of our beautiful guest bathroom:
Here is a quick video of our beautiful guest bathroom:Kitchen Cabinets
We have taken down the old cabinets and we are planning on sanding and painting them white. We will save the sink, dishwasher, and the stove is perfectly good. We tryed to keep the budget cheap and salvage as much as we could, but the farther in you get the more you see needs replacing. We will have to purchace new laminate counters since the originals were rotted out.
We ripped up the old damaged parket floors (and had to scrape it smooth and level) and replaced the plywood sub floor in the front entrance, so there will be a smooth surface to lay our tile. It was a great debate on our tile choice, everyone had an opinion. Of course, isn't that how all families are? Well, mine is filled with Irish tempers and vocal opinions. It keeps life interesting.
Here are a few photos of our journey to the bare kitchen we have now.
We ripped up the old damaged parket floors (and had to scrape it smooth and level) and replaced the plywood sub floor in the front entrance, so there will be a smooth surface to lay our tile. It was a great debate on our tile choice, everyone had an opinion. Of course, isn't that how all families are? Well, mine is filled with Irish tempers and vocal opinions. It keeps life interesting.
Here are a few photos of our journey to the bare kitchen we have now.






Subscribe to:
Posts (Atom)




 Backyard #1, After: I'll have to up date this later...I can't find this picture.
Backyard #1, After: I'll have to up date this later...I can't find this picture.














